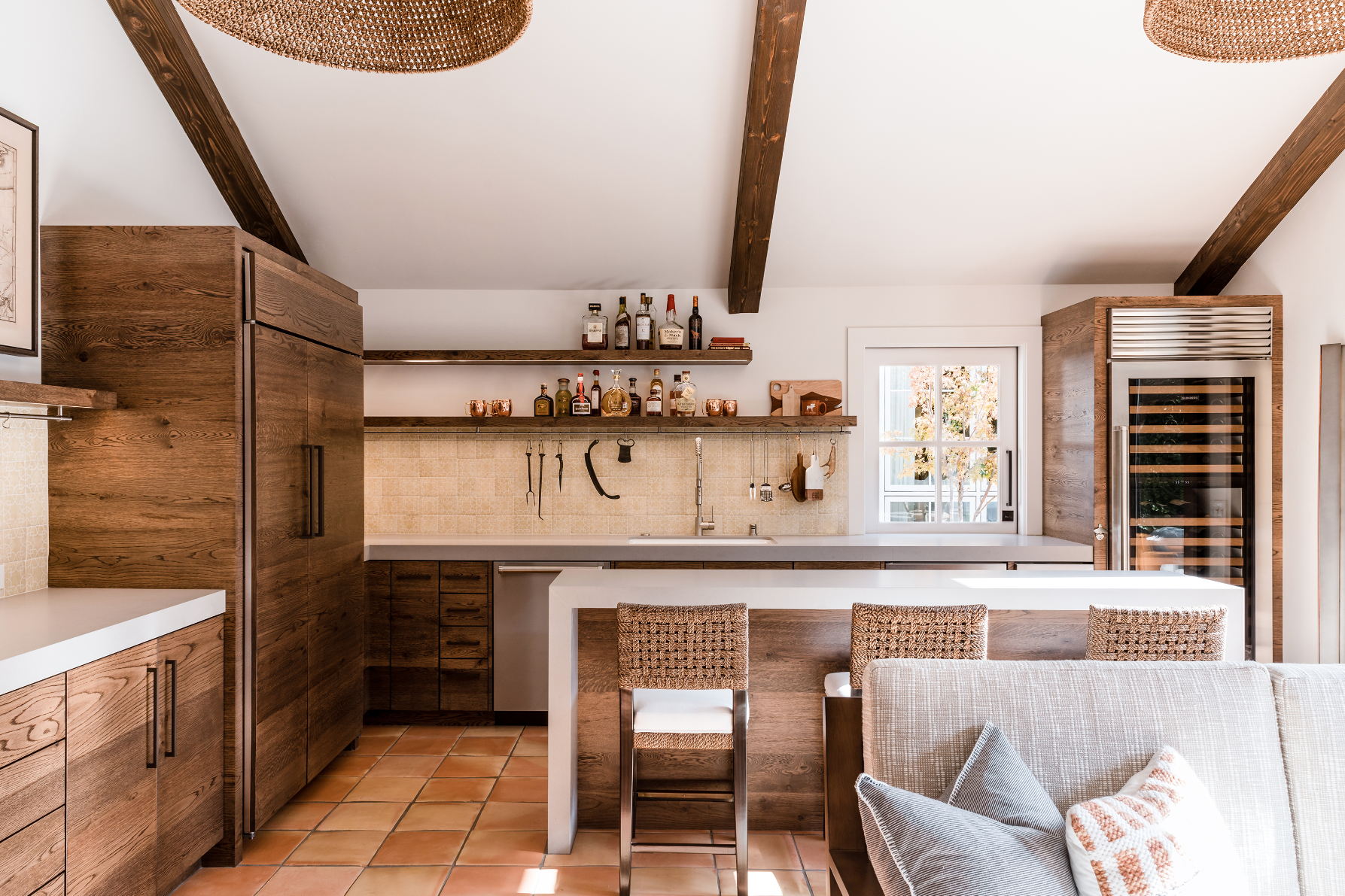Lead Design: Miche Victoria | Photography: Stephanie Russo | Written by: Aleisha Colomba
When these longtime clients came to BDC requesting a facelift of their newly-acquired East Sacramento residence, we were thrilled to dive right in. The house had great bones and was situated on a lovely lot, but felt slightly dated and didn’t make full use of the available exterior space. The clients’ request was for a warm, welcoming home in which to enjoy retirement, their family, and the uniquely indoor-outdoor lifestyle that is particular to California. From a small initial brief, the project grew into a thoughtful, loving renovation that touched nearly every space in (and outside of) the home.
BDC revamped areas that felt dated but kept the soul of the house intact, in a thoughtful nod to the history of the neighborhood. A fresh, earthy color palette, textural finishes, and clever use of existing pieces created an eclectic, sophisticated home that still feels bare-feet-friendly. As beautiful as the interiors are, you can’t help but be beckoned to the backyard. With areas for lounging and dining, and an abundance of artisan finishes in the Spanish-inspired cabana, the exterior spaces complete the sense of welcome and laid-back hospitality that permeates every inch of the home.
The living and dining areas incorporate traditional and contemporary furnishings, blending the best of old and new into a transitional interior fit for modern living.
In the kitchen and family room, BDC updated existing finishes and overhauled the furnishings and lighting to create a space perfect for Sunday morning coffee as a family.
Senior designer Miche Victoria played off of the color palette of one of the clients’ favorite art pieces when specifying the finishes for the master suite. A custom-upholstered bed and handmade bedding quietly and simply play up the theme, while the master bath is a dreamy showpiece of porcelain slabs, tailor-made rift oak cabinets, and a soaking tub fit for a queen.
Topping off the home is the third floor bonus room. Updated and outfitted with a custom work island, bead board wall and ceiling texture, and a gorgeous task light over the island, the space is a multifunctional family hangout perfect for crafts, wrapping presents, or curling up to watch a movie.
Partnering with Luxury Landscapes for the backyard area, BDC designed a variety of dining and lounging areas to create a modern secret-garden ambiance that invites family and friends to linger and relax.
Overseeing that secret garden, the cabana in the backyard is a triumph of California indoor-outdoor luxury. Lovingly customized from the ceiling beams down to the handmade furniture and tile, the space is furnished with favorite pieces and thoughtfully-gathered artifacts. For a family that loves to entertain, the cabana allows them to host both intimate gatherings and full scale parties in a warm, stylish setting that celebrates the history of their home and maximizes its potential.













